Optimal Shower Configurations for Compact Bathroom Spaces
Corner showers are a popular choice for small bathrooms as they make efficient use of corner space, freeing up room for other fixtures and storage. They often feature sliding or pivot doors that minimize space requirements and can be customized with various tiling options and glass styles.
Walk-in showers without doors or with minimal framing create a seamless look, making the bathroom appear larger. These layouts often incorporate glass panels and strategic drainage to maintain a clean and open feel while providing accessibility and ease of cleaning.
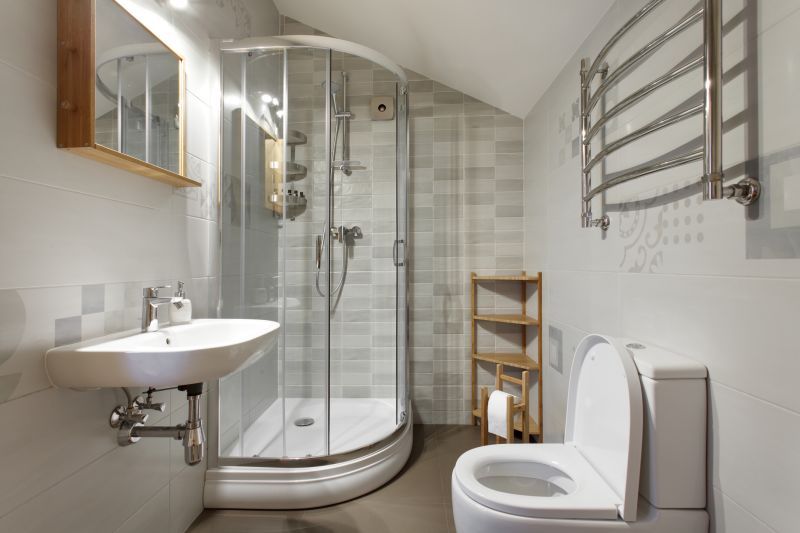
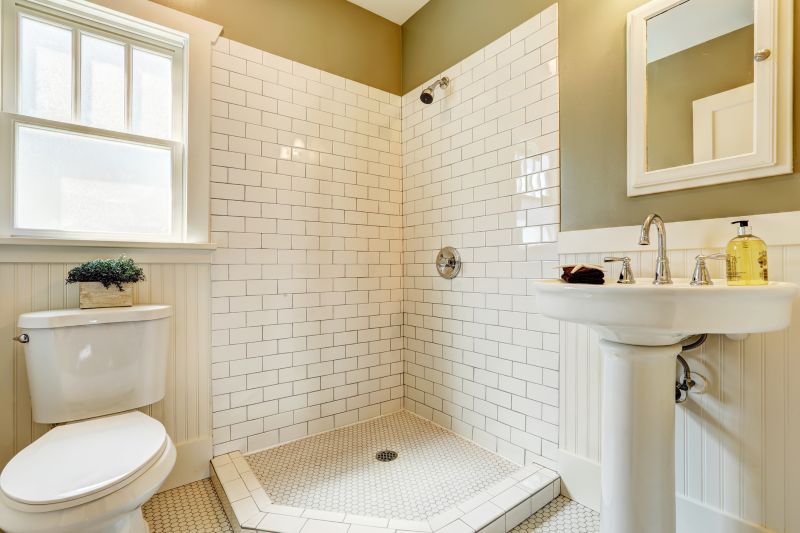
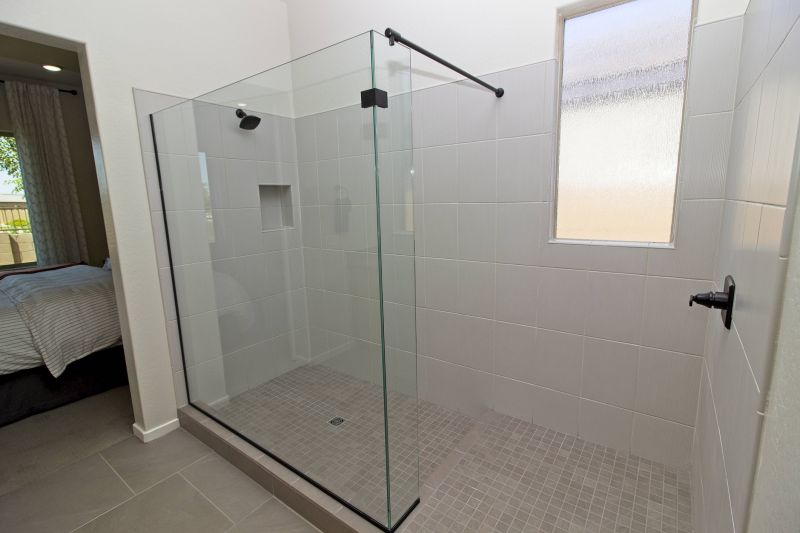
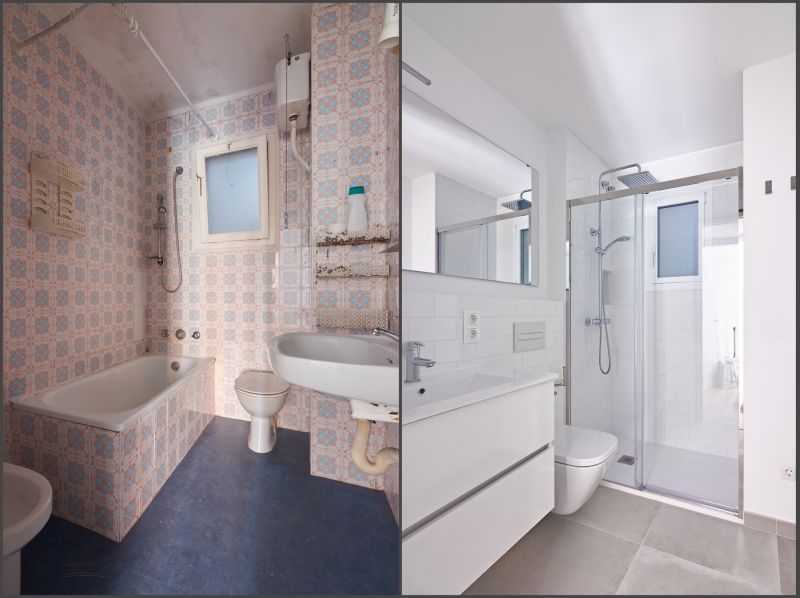
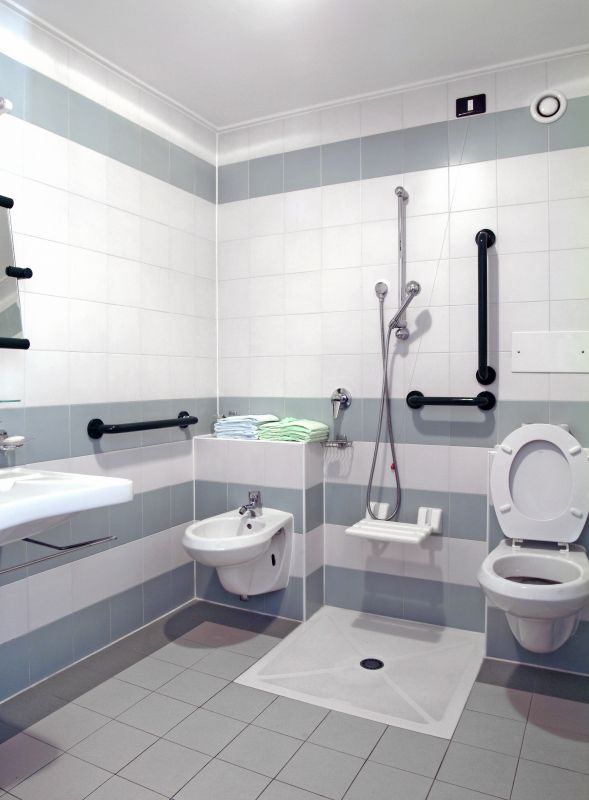
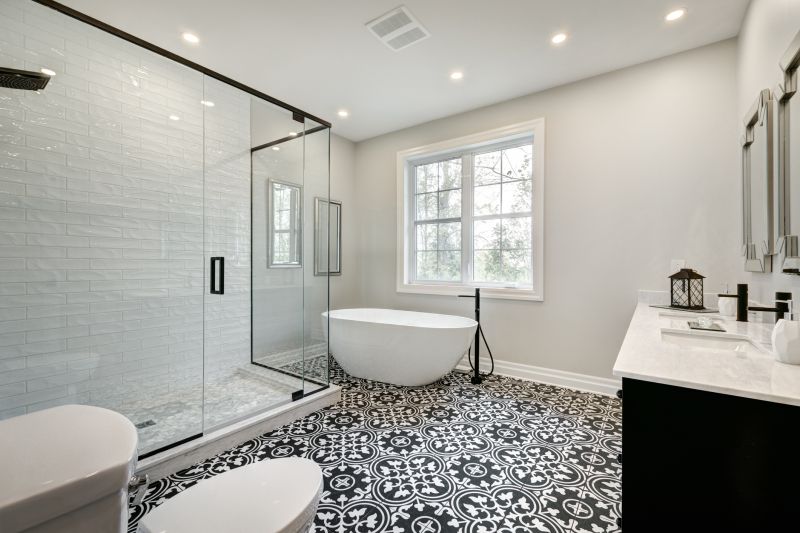
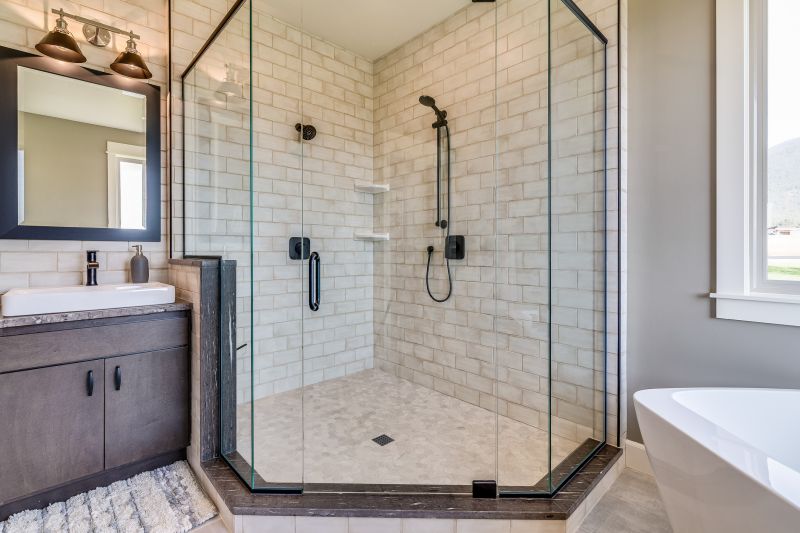
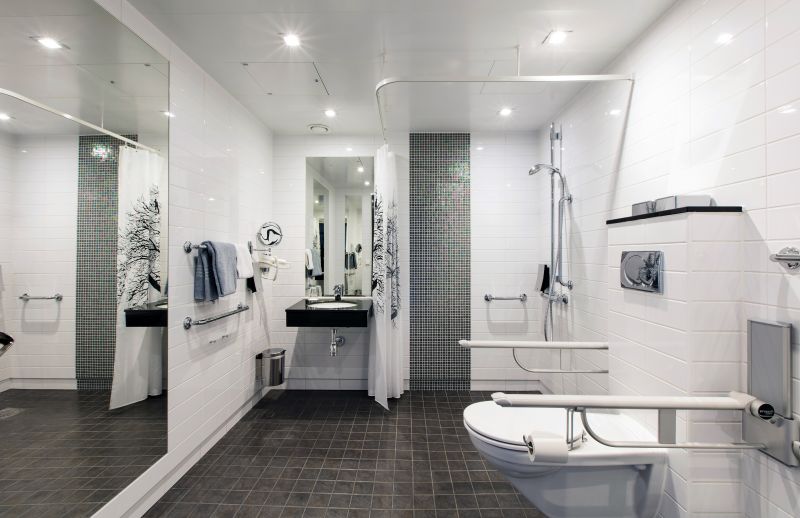
In small bathrooms, choosing the right shower layout can significantly impact the perceived space and functionality. Compact designs such as quadrant showers or neo-angle enclosures utilize corner spaces efficiently, allowing for more room in the remaining bathroom. Incorporating built-in niches and shelves can also optimize storage without cluttering the limited space.
| Layout Type | Advantages |
|---|---|
| Corner Shower | Maximizes corner space, versatile door options |
| Walk-In Shower | Creates an open feel, easy to access |
| Neo-Angle Shower | Efficient use of corner space, stylish |
| Recessed Shower | Built into the wall, saves space |
| Sliding Door Shower | Reduces door swing space, modern look |
| Glass Enclosure | Enhances openness, easy to clean |
| Curved Shower Stall | Softens angles, adds visual interest |
| Open Shower | Minimal barriers, accessible design |
Effective lighting and strategic tiling choices can further enhance small bathroom shower layouts. Light colors and large tiles tend to make the space appear larger, while mirrors and transparent glass enclosures reflect light and create a sense of openness. Thoughtful planning of fixtures and storage options ensures that functionality is maintained without sacrificing style.
Innovative design solutions such as multi-functional fixtures and space-saving accessories can improve usability in small bathrooms. Compact shower benches, corner shelves, and wall-mounted controls optimize space and provide convenience. Proper ventilation and moisture management are also crucial to prevent issues like mold and mildew, ensuring the shower area remains fresh and clean.



